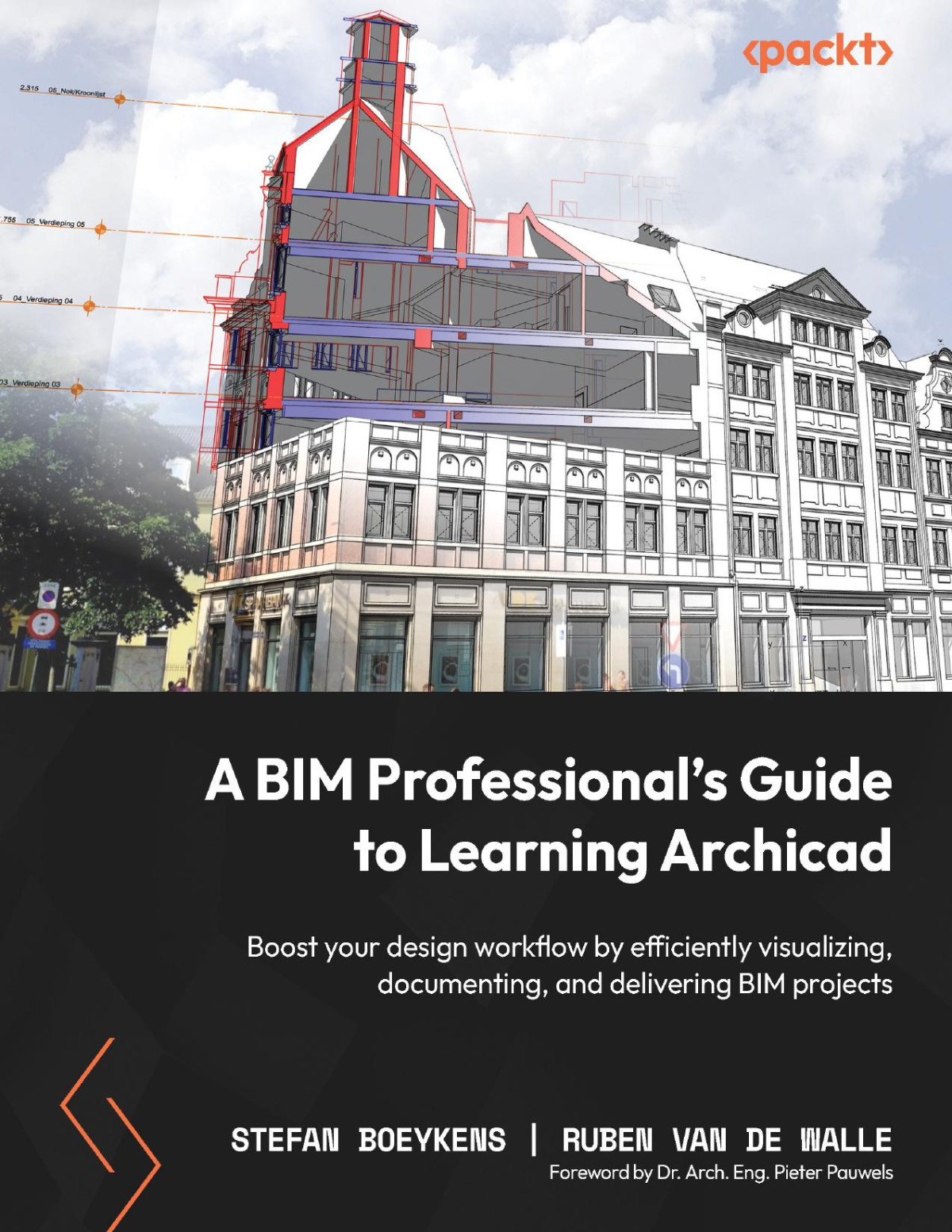

Most ebook files are in PDF format, so you can easily read them using various software such as Foxit Reader or directly on the Google Chrome browser.
Some ebook files are released by publishers in other formats such as .awz, .mobi, .epub, .fb2, etc. You may need to install specific software to read these formats on mobile/PC, such as Calibre.
Please read the tutorial at this link: https://ebookbell.com/faq
We offer FREE conversion to the popular formats you request; however, this may take some time. Therefore, right after payment, please email us, and we will try to provide the service as quickly as possible.
For some exceptional file formats or broken links (if any), please refrain from opening any disputes. Instead, email us first, and we will try to assist within a maximum of 6 hours.
EbookBell Team

4.7
16 reviewsA BIM Professional's Guide to Learning Archicad is a comprehensive introduction to all that Archicad has to offer for creating 3D models, 2D document extracts, and related outputs. This book is not a click-by-click series of recipes, but rather focuses on helping you understand why and how Archicad works by providing realistic examples and expert tips. The book gradually introduces you to Archicad tools using ample examples. It then helps you master its complexity through clear modules, allowing you to start your first project quickly, gain useful skills in subsequent projects, and keep using the book as a source for insights into the software. You'll start with the basic modeling of construction elements and then move on to adding roofs, stairs, and objects to the project. Next, you'll dive into basic drafting and 2D views for creating 2D output, and grasp how to use attributes and more advanced modeling tools for designing curtain walls and sites. The concluding chapters will show you how to extract and visualize your data and automate the publishing of your extracts and 2D documents into a variety of output formats. By the end of this book, you'll have gained a solid understanding of Archicad, how to implement it efficiently in your architectural projects, and how BIM can improve your overall design workflow.
This book is for design engineers, architectural designers, residential designers, BIM professionals, and anyone working in construction, manufacturing, or similar fields. Whether you're an absolute beginner or a professional looking to upgrade your engineering design and urban planning skills, you'll find this book useful. Although no prior knowledge of Archicad is necessary, knowledge of construction (architectural design) and a basic understanding of 2D CAD drafting is recommended.