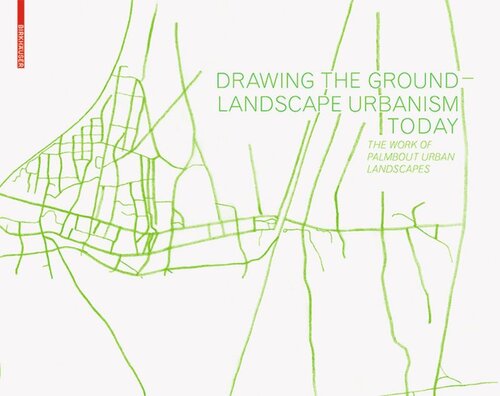

Most ebook files are in PDF format, so you can easily read them using various software such as Foxit Reader or directly on the Google Chrome browser.
Some ebook files are released by publishers in other formats such as .awz, .mobi, .epub, .fb2, etc. You may need to install specific software to read these formats on mobile/PC, such as Calibre.
Please read the tutorial at this link: https://ebookbell.com/faq
We offer FREE conversion to the popular formats you request; however, this may take some time. Therefore, right after payment, please email us, and we will try to provide the service as quickly as possible.
For some exceptional file formats or broken links (if any), please refrain from opening any disputes. Instead, email us first, and we will try to assist within a maximum of 6 hours.
EbookBell Team

4.8
34 reviewsUrbanized landscapes: no longer seeing landscape and city as antithetical
Founded in 1990, Palmbout Urban Landscapes is now one of the leading urban planning offices in the Netherlands. It exemplifies current practices of urban planning in that country. Its approach is characterized by a constant search for a new relationship between urban planning, architecture, and landscape architecture. In this process of experimentation, Palmbout Urban Landscapes has established a profile not only in the field of the relationship between urban planning and architecture but above all in terms of mutual interactions between urban planning, the analysis and design of landscape, and infrastructure. The book documents some fifteen projects organized into six thematic blocks, including such extensive projects as Amsterdam Ijburg, a design for an urban extension to Amsterdam with a total area of 450 hectares, 18,000 residences, 100,000 square meters of office space, 30,000 square meters of stores, and other facilities, and Maastricht Belvedere, a restructuring of 280 hectares of a former industrial site with 4,000 residences, 100,000 square meters of office space, parking lots, and a vehicle bridge.