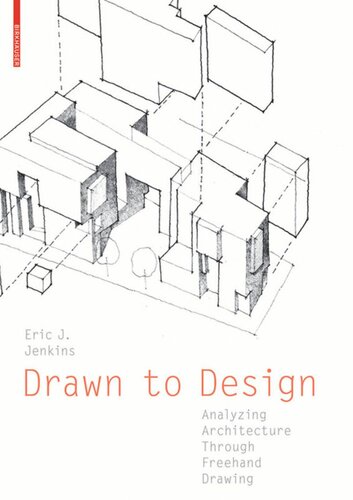

Most ebook files are in PDF format, so you can easily read them using various software such as Foxit Reader or directly on the Google Chrome browser.
Some ebook files are released by publishers in other formats such as .awz, .mobi, .epub, .fb2, etc. You may need to install specific software to read these formats on mobile/PC, such as Calibre.
Please read the tutorial at this link: https://ebookbell.com/faq
We offer FREE conversion to the popular formats you request; however, this may take some time. Therefore, right after payment, please email us, and we will try to provide the service as quickly as possible.
For some exceptional file formats or broken links (if any), please refrain from opening any disputes. Instead, email us first, and we will try to assist within a maximum of 6 hours.
EbookBell Team

4.7
76 reviewsA Guide For Those Who Learn And Those Who Teach
The book is a guide for students and teachers to understand the need for, the role of and the methods and techniques of freehand analytical sketching in architecture. The presentation focuses on drawing as an approach to and phase of architectural design.
The conceptual goal of this approach is to use drawing not as illustration or depiction, but as exploration. The first part of the book discusses underlying concepts of freehand sketching in design education and practice as a complement to digital technologies. The main component is a series of chapters that constitute a typology of fundamental issues in architecture and urban design; for instance, issues of "façade" are illustrated with sketch diagrams that show how façades can be explored and sketched through a series of specific questions and step-by-step procedures. This book is especially timely in an age in which the false conflict between "traditional vs. digital" gives way to multiple design tools, including sketching. It fosters understanding of the essential human ability to investigate the designed and the natural world through freehand drawing.
The author, Eric Jenkins received several teaching awards and design awards. He is Associate Professor at Catholic University of America's School of Architecture and Planning where he teaches design, theory and analytical sketching. He earned a Masters in Design Studies from Harvard University's Graduate School of Design, and has previously published "To Scale: One Hundred Urban Plans".