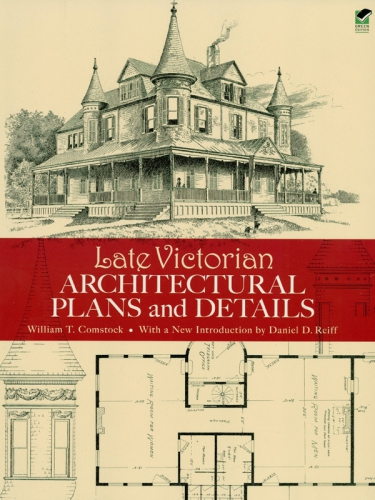

Most ebook files are in PDF format, so you can easily read them using various software such as Foxit Reader or directly on the Google Chrome browser.
Some ebook files are released by publishers in other formats such as .awz, .mobi, .epub, .fb2, etc. You may need to install specific software to read these formats on mobile/PC, such as Calibre.
Please read the tutorial at this link: https://ebookbell.com/faq
We offer FREE conversion to the popular formats you request; however, this may take some time. Therefore, right after payment, please email us, and we will try to provide the service as quickly as possible.
For some exceptional file formats or broken links (if any), please refrain from opening any disputes. Instead, email us first, and we will try to assist within a maximum of 6 hours.
EbookBell Team

4.1
40 reviewsThis authentic reproduction of plans drawn up by a noted nineteenth-century architectural firm features both residential and public buildings. Hundreds of illustrations include floor plans, perspective views, and elevations as well as designs for staircases, fireplaces, and other interior details. Other drawings depict windows, doors, balconies, and gables. Photographs offer crisp views of exteriors.
Victorian architecture buffs will prize this excellent source of authentic period designs. Its 126 plates comprise 87 images of residences; the remaining 39 structures include a field club building, stables, a library, a school, a railroad station, a dry goods store, and a music hall. Captions describe locations, dimensions, costs, and other particulars.