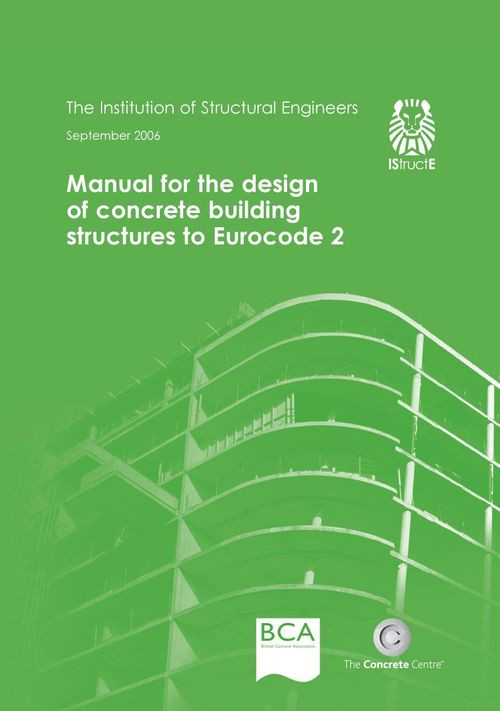

Most ebook files are in PDF format, so you can easily read them using various software such as Foxit Reader or directly on the Google Chrome browser.
Some ebook files are released by publishers in other formats such as .awz, .mobi, .epub, .fb2, etc. You may need to install specific software to read these formats on mobile/PC, such as Calibre.
Please read the tutorial at this link: https://ebookbell.com/faq
We offer FREE conversion to the popular formats you request; however, this may take some time. Therefore, right after payment, please email us, and we will try to provide the service as quickly as possible.
For some exceptional file formats or broken links (if any), please refrain from opening any disputes. Instead, email us first, and we will try to assist within a maximum of 6 hours.
EbookBell Team

4.0
96 reviewsThis guidance covers the following design stages for the majority of reinforced concrete building structures:
• General principles that govern design of the structure's layout
• Initial sizing of members
• Estimating quantities of reinforcement and prestressing tendons
• Final design of members (except for prestressed concrete members)
Nationally Determined Parameters from the relevant UK National Annex have informed the design formulae presented.