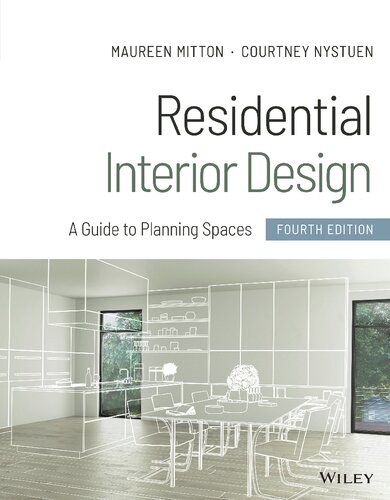Product desciption
Residential Interior Design A Guide To Planning Spaces 4th Edition 4th Maureen Mitton by Maureen Mitton, Courtney Nystuen 9781119653424, 1119653428 instant download after payment.
Residential Interior Design Discover a practical guide to residential space planning, in this room-by-room guide with up-to-date info on accessibility, ergonomics, and building systems In the newly revised Fourth Edition of Residential Interior Design: A Guide to Planning Spaces, an accomplished team of design professionals delivers the gold standard in practical, human-centered residential interior design. Authors Maureen Mitton and Courtney Nystuen explore every critical component of interior architecture from the perspective of ergonomics and daily use. The text functions as a guide for interior design students and early-career professionals seeking a handbook for the design of livable, functional, and beautiful spaces. It includes hundreds of drawings and photographs that illustrate key concepts in interior design, as well as room-by-room coverage of applicable building codes and sustainability standards. The authors also cover all-new applications of smart building technology and updated residential building codes and accessibility standards. The book also includes: A thorough introduction to the design of interior residential spaces, including discussions of accessibility, universal design, visibility, sustainability, ergonomics, and organizational flow In-depth examinations of kitchens, bathrooms, and the fundamentals of residential building construction and structure Comprehensive explorations of entrances and circulation spaces, including foyer and entry areas, vertical movement, and electrical and mechanical considerations Practical discussions of bedrooms, leisure spaces, utility, and workspaces An overview of human behavior and culture related to housing Updates made to reflect changes in the 2021 International Residential Code (IRC) The latest edition of Residential Interior Design: A Guide to Planning Spaces is ideal for instructors and students in interior design programs that include interior design, residential design, or residential interior architecture courses. This edition provides updated content related to CIDA standards in human centered design, regulations and guidelines, global context, construction, environmental systems, and human wellbeing. It’s also an indispensable resource for anyone preparing for the NCIDQ, the interior design qualification exam.


