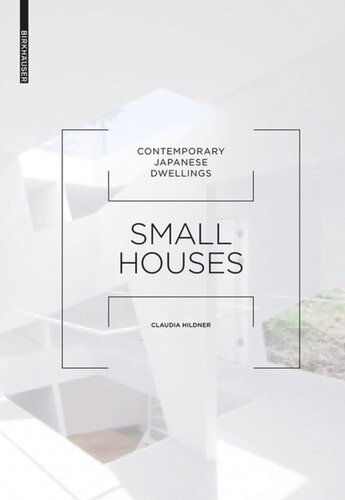

Most ebook files are in PDF format, so you can easily read them using various software such as Foxit Reader or directly on the Google Chrome browser.
Some ebook files are released by publishers in other formats such as .awz, .mobi, .epub, .fb2, etc. You may need to install specific software to read these formats on mobile/PC, such as Calibre.
Please read the tutorial at this link: https://ebookbell.com/faq
We offer FREE conversion to the popular formats you request; however, this may take some time. Therefore, right after payment, please email us, and we will try to provide the service as quickly as possible.
For some exceptional file formats or broken links (if any), please refrain from opening any disputes. Instead, email us first, and we will try to assist within a maximum of 6 hours.
EbookBell Team

0.0
0 reviewsCondensed ingenuity
Japanese residential building has fascinated whole generations of architects. Alongside the strict implementation of design concepts, the small conceptual houses are excellent examples for the demonstration of creative experimentation in terms of spatial configuration, materials and the ability to organise even the smallest of spaces. These houses are like miniature laboratories, clearly showing not only the creativity of Japanese architects but also the treatment of ‘the ephemeral’ and the various layered boundaries between private and public space. The fast pace of change in Japanese cities has generated an enormous architectural treasure trove for the Western world. This treasure trove will be documented in Small Houses, a book that will also familiarise the reader with the broader aspects of Japanese culture.
Small Houses is a book about Japanese residential building aimed at architects, interior designers, students and anyone interested in this exciting and dynamic scene. The book focuses on the small houses, mainly one-family houses. The selected projects are by both internationally renowned architects and by architectural practices that are little known outside Japan.
An in-depth treatment will be presented for each project, which will familiarise readers with the cultural and societal context and the particular Japanese way of treating certain architectural elements. The presentation of details that are irrelevant outside of Asia is avoided. The book focuses on existing residential buildings that are represented by images and other architectural graphics such as layouts and sections.