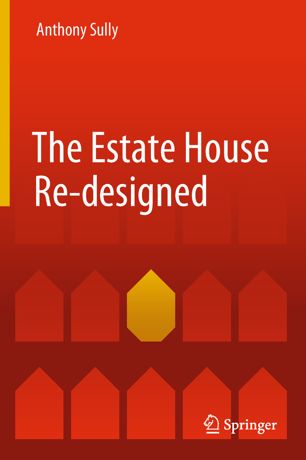

Most ebook files are in PDF format, so you can easily read them using various software such as Foxit Reader or directly on the Google Chrome browser.
Some ebook files are released by publishers in other formats such as .awz, .mobi, .epub, .fb2, etc. You may need to install specific software to read these formats on mobile/PC, such as Calibre.
Please read the tutorial at this link: https://ebookbell.com/faq
We offer FREE conversion to the popular formats you request; however, this may take some time. Therefore, right after payment, please email us, and we will try to provide the service as quickly as possible.
For some exceptional file formats or broken links (if any), please refrain from opening any disputes. Instead, email us first, and we will try to assist within a maximum of 6 hours.
EbookBell Team

5.0
60 reviewsThe book demonstrates how new houses can be designed to be more sustainable and ergonomic. Specifically, it describes a prototype building that could be constructed in the near future. Responding to some of the poor standards of mass estate housing in the UK and its out-of-date space standards, it contributes towards improving the current status quo by describing a house design, including drawings, that can compete with today’s mass housing. The author examines the traditional geometrical reliance on the square in the design of houses and the planning of housing estates and promotes instead the adoption of polygonal forms. This is explained using geometric analysis, diagrams and references to existing housing. These concepts have been developed with reference to technical literature from various companies with one company interested in taking it further. Providing a novel and up-to-date design concept, this book is of value to practitioners and researchers looking to improve the standard of mass housing in the UK. It is also of interest to anyone wishing to build their own house and to manufacturers wanting to move into modern housing technology.