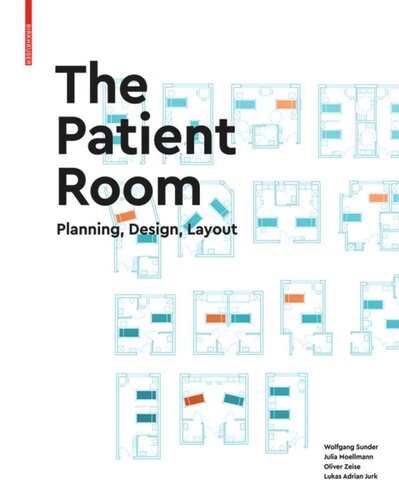

Most ebook files are in PDF format, so you can easily read them using various software such as Foxit Reader or directly on the Google Chrome browser.
Some ebook files are released by publishers in other formats such as .awz, .mobi, .epub, .fb2, etc. You may need to install specific software to read these formats on mobile/PC, such as Calibre.
Please read the tutorial at this link: https://ebookbell.com/faq
We offer FREE conversion to the popular formats you request; however, this may take some time. Therefore, right after payment, please email us, and we will try to provide the service as quickly as possible.
For some exceptional file formats or broken links (if any), please refrain from opening any disputes. Instead, email us first, and we will try to assist within a maximum of 6 hours.
EbookBell Team

5.0
28 reviewsThe future patient room
The patient room is the smallest cell of the hospital organism. Its layout determines the structure of the ward and is therefore a decisive factor for the entire building.
Many requirements have to be met. The patient's sense of well-being can be positively influenced by the design: homely materials, an attractive view and sufficient privacy are important objectives. Equally important are the working conditions for the staff, especially short distances and an efficient care routine. Finally, even the risk of infection can be reduced by a conscientiously planned room layout.
This publication provides a systematic overview of the design task patient room and shows exemplary solutions: both typologically and in selected case studies.