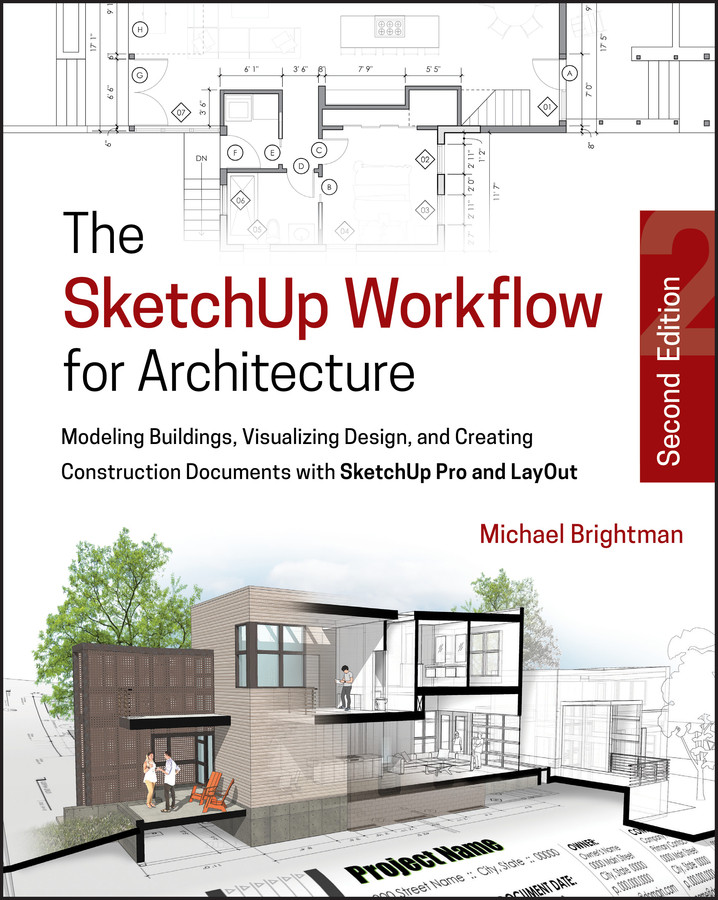

Most ebook files are in PDF format, so you can easily read them using various software such as Foxit Reader or directly on the Google Chrome browser.
Some ebook files are released by publishers in other formats such as .awz, .mobi, .epub, .fb2, etc. You may need to install specific software to read these formats on mobile/PC, such as Calibre.
Please read the tutorial at this link: https://ebookbell.com/faq
We offer FREE conversion to the popular formats you request; however, this may take some time. Therefore, right after payment, please email us, and we will try to provide the service as quickly as possible.
For some exceptional file formats or broken links (if any), please refrain from opening any disputes. Instead, email us first, and we will try to assist within a maximum of 6 hours.
EbookBell Team

0.0
0 reviewsA guide for leveraging SketchUp for any project size, type, or style. New construction or renovation.
The revised and updated second edition of The SketchUp Workflow for Architecture offers guidelines for taking SketchUp to the next level in order to incorporate it into every phase of the architectural design process. The text walks through each step of the SketchUp process from the early stages of schematic design and model organization for both renovation and new construction projects to final documentation and shows how to maximize the LayOut toolset for drafting and presentations. Written by a noted expert in the field, the text is filled with tips and techniques to access the power of SketchUp and its related suite of tools.
The book presents a flexible workflow method that helps to make common design tasks easier and gives users the information needed to incorporate varying degrees of SketchUp into their design process. Filled with best...