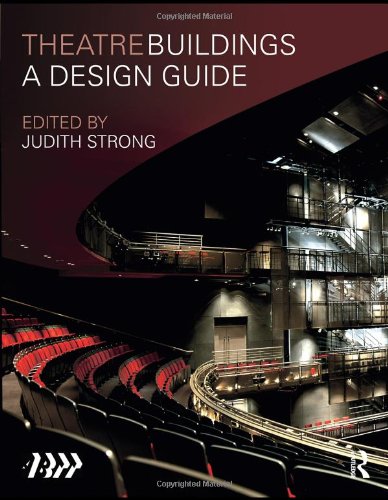Product desciption
Theatre Buildings A Design Guide Association Of British Theatre Technicians by Association Of British Theatre Technicians 9780415548946, 9780203854686, 0415548942, 0203854683 instant download after payment.
The Association of British Theatre Technicians produced its first guide to the design and planning of theatres in 1972. Revised in 1986, it became the standard reference work for anyone involved in building, refurbishing, or creating a performance space. Theatre Buildings – a design guide is its successor. Written and illustrated by a highly experienced team of international theatre designers and practitioners, it retains the practical approach of the original while extending the scope to take account of the development of new technologies, new forms of presentation, changing expectations, and the economic and social pressures which require every part of the theatre to be as productive as possible. The book takes the reader through the whole process of planning and designing a theatre. It looks in detail at each area of the building: front of house, auditorium, backstage, and administrative offices. It gives specific guidance on sightlines, acoustics, stage engineering, lighting, sound and video, auditorium and stage formats. Aspects such as catering, conference and education use are also covered. The information is supplemented by twenty-eight case studies, selected to provide examples which range in size, style and format and to cover new buildings, renovations, conversions, temporary and found space. The studies include Den Norsk, Oslo; The Guthrie Theatre, Minneapolis; The Liceu, Barcelona; Les Bouffes du Nord, Paris; The RSC’s Courtyard Theatre in Stratford on Avon; and the MTC Theatre in Melbourne. All have plans and sections drawn to 1:500 scale. The book contains around 100 high quality full colour images as well as over 60 specially drawn charts and diagrams explaining formats, relationships and technical details.


