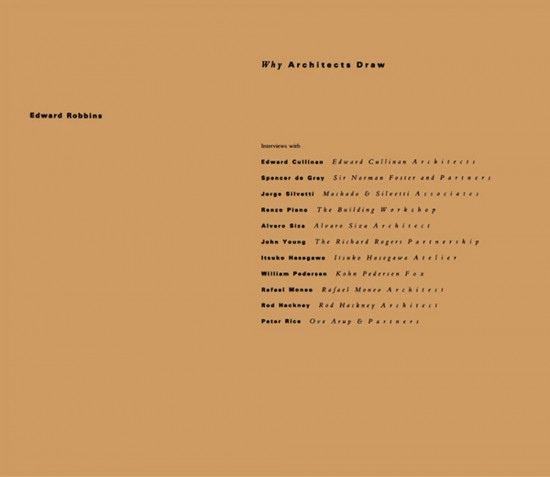

Most ebook files are in PDF format, so you can easily read them using various software such as Foxit Reader or directly on the Google Chrome browser.
Some ebook files are released by publishers in other formats such as .awz, .mobi, .epub, .fb2, etc. You may need to install specific software to read these formats on mobile/PC, such as Calibre.
Please read the tutorial at this link: https://ebookbell.com/faq
We offer FREE conversion to the popular formats you request; however, this may take some time. Therefore, right after payment, please email us, and we will try to provide the service as quickly as possible.
For some exceptional file formats or broken links (if any), please refrain from opening any disputes. Instead, email us first, and we will try to assist within a maximum of 6 hours.
EbookBell Team

5.0
40 reviewsFor nearly twenty years Edward Robbins, an anthropologist, has been studying and writing about the system of architectural education and practice in this country and abroad. In this book he examines the social uses of architectural drawing: how drawing acts to direct both the conception and the production of architecture; how it helps architects set an agenda, define what is important about a design, and communicate with their colleagues and clients; and how it embodies claims about the architect's role, status, and authority.
The centerpiece of Robbins's provocative investigation consists of case study narratives based on interviews with nine architects, a developer-architect, and an architectural engineer. These narratives from a broad range of practitioners and schools of thought, including leading contemporary architects, offer a rare opportunity to compare different views about the use of drawings.
The narratives are illustrated by the architects' drawings (some never before published) from projects in Japan, England, Italy, Germany, Spain, Portugal, and the United States, from conception through realization. Included are orthographic and axonometric projections, perspectives, elevations, plans, sections, working drawings, sketches, schematics, construction, and finished drawings.